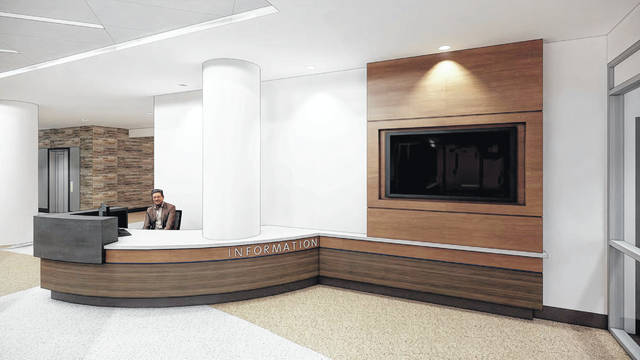
TROY– Now in its final stages, Upper Valley Medical Center’s patient flow project will bring a modern look and updated healing environment to the more than 20-year-old hospital.
The project kicked off in 2019 with groundbreaking for the expanded Cardiac and Pulmonary Rehabilitation Center on the hospital’s south side. The new center opened in 2020.
The rehab center’s relocation from the main floor just off the lobby, along with the temporary move of the UVMC Gift Shop to the hospital’s lower level, cleared the way for a new home for CompuNet Clinical Laboratories’ Patient Service Center. The lab recently opened in its new location, going from three draw stations to five.
Other projects completed so far include the move of Winan’s coffee shop to the lower level, the EEG Lab to the Sleep Center, and the retail pharmacy, now open in the first-floor lobby area, following relocation from the lower level.
Finished aspects of the project include office and work rooms. Also complete are two new registration booths and a partial registration backstage area with the HIPAA-compliant and handicapped accessible booth as well as improved acoustics to make it easier for patients and staff to communicate.
“We are very excited about the patient flow project and the opportunity to enhance the patient experience at Upper Valley Medical Center,” said Kevin Harlan, UVMC president. “The new Cardiac and Pulmonary Rehabilitation Center has been extremely well received by rehab participants and staff. Further elements of the project are designed to provide greater ease of access, comfort, and convenience for all our patients and visitors as they enter the hospital, as well as greater efficiencies for our staffs. We appreciate everyone’s patience as renovation construction continues.”
The cooperation of patients, visitors, and staff during the work has been phenomenal, said Chris Snider, UVMC director of facilities.
“We appreciate their understanding throughout this project. There is comfort in knowing how successful this is going to be in the end,” he said.
The new lobby look includes cut stone on walls. “It is modern, it is bright,” Snider said, noting the look is seen throughout Premier Health facilities. “In creating a healing environment, number one is light, earthen materials, wood look, stone look. It gives us a healing presence.”
Work now underway or about to begin includes completing the main staircase rebuild; building the main registration desk, manager office, and two additional registration booths; and constructing the new gift shop just inside the hospital entrance.
Installation of the terrazzo flooring in the lobby area also continues. The flooring is poured by artisans who mix stone and mortar on-site and install the durable flooring in sections. Each poured section involves a 10-day process, Snider said.
By late spring, work is expected to be completed in the new medical imaging waiting room and changing rooms; vestibule renovation with greeters stand; and information desk. The final phase, expected to be finished by summer, involves constructing a new cardio/pulmonary diagnostic department.
“One of the final pieces of the project will be wayfinding – getting people where they need to be,” Snider said. Additional signs to help visitors find their way will be installed throughout the hospital.
The patient flow project was designed by App Architecture with Wenco Construction performing the general construction work.
The project was interrupted for 88 days last year due to COVID-19 shutdowns, but work has been back in full swing for several months.
The projects have generated noise, which is never welcome in a hospital setting. “There is a lot of noise with the flooring work but people – whether staff, visitors, or patients – come in and say it looks great. I hear so many more compliments than I hear complaints,” Snider said.
The projection is for the patient flow project’s completion by fall. “We can see the light at the end of the tunnel. We can see how nice it’s going to work,” Snider said.
Also new at UVMC this year will be introduction of an MRI to replace one of the hospital’s two systems. The Siemens Vida unit is a 3 Tesla system. “This system will enhance our image quality and overall capabilities. MR is a unique imaging technology that utilizes a large magnet to acquire images of the human body so there is no radiation involved,” said Jacqui Rose, director of medical imaging. “The computer system then allows us to process those images to provide higher quality scans to our radiologists to provide detailed interpretation of what is seen.”


