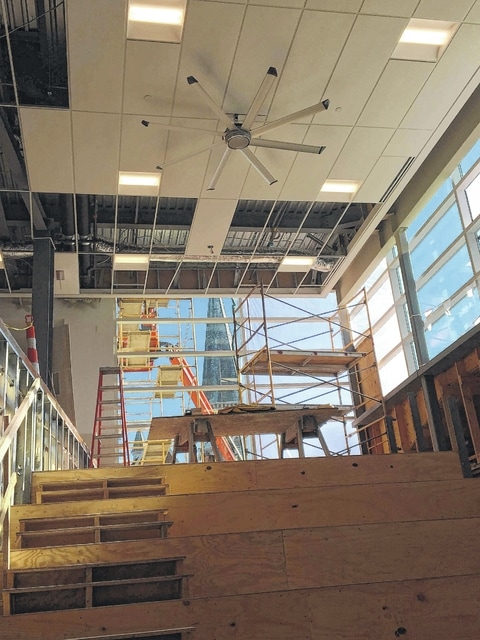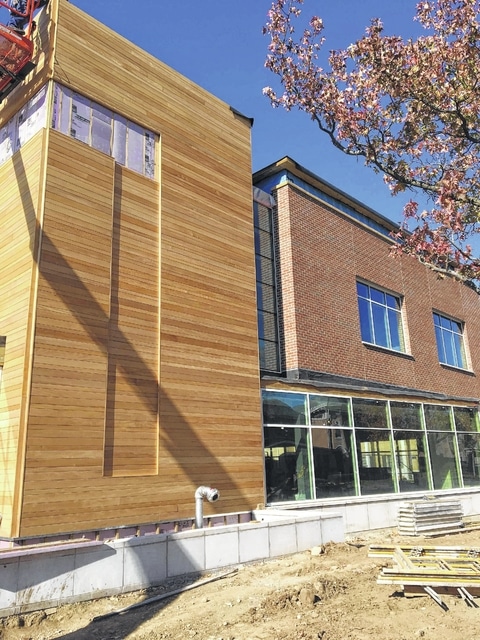

SIDNEY — Library patrons can look to February and June as the beginning of two important chapters in the construction history of the Amos Memorial Public Library. The entire project, which is on schedule and aligned with the $4,479,000 budget, is due to be completed in June 2017. The new addition behind the North Street building will be finished near the end of February. At that time, all materials and services will be moved into the new two-story structure and renovation will begin on the existing library.
According to Shelby County Libraries Executive Director Suzanne Cline, the February and June dates should be accurate because the “big surprises” have already been discovered.
“A couple of manholes and a cistern had been paved over sometime in the past,” creating the excavating on Main Avenue a few months ago to remove them, she said.
Joe Reichert, project manager at Ferguson Construction, recently estimated the new addition is largely complete. The roofing, interior drywall, asphalt paving, windows, doors and exterior brink are complete with the elevator awaiting installation within the next week.
Architect Kevin Montgomery of krM Architecture+ pointed out that the glazing of windows in both the new building and the renovated structure is high-performing insulating glass which will also cut down on glare. He also noted that the biggest overall upgrade is the high-efficiency boiler/chiller cooling system.
Noted for their expertise in building libraries, krM Architecture+ approaches library architecture as “third place” locations, Montgomery said.
“It’s not work. It’s not your home. Libraries are becoming the third place in the life of a community. This ‘third place’ is the biggest service libraries now provide. We design core areas in what might be called a ‘commons’ for people to get together,” said Montgomery
The gathering stairs in the new addition will be that location in the Sidney library.
“We’ve created privacy in the adult and children’s area, but the gathering stairs will be a place to allow them to interact without noise,” he said.
In explaining the exterior design, Montgomery said the architects wanted the library to complement the neighborhood.
“Miami Avenue has a nice rhythm with the churches and historic homes. We’ve broken up the modular feel of the buildings around it with a vertical feature—the wood column.”
That column, the most noticeable exterior feature, is made of garapa—or grappa—wood from Brazil. It requires staining every few years to keep it looking new, but it can age to a gray with pleasing appeal, as well, according to principal architect Mike Montgomery. “It’s a warm material that fits in a residential area. It respectfully adds on, but it brings something new. This project is a good blend of being fairly contemporary without being over the top.”
He added that “one of the great stories of this library is that you didn’t do a bond issue. Also, Sidney has a heritage of rich architecture. Of course, the Louis Sullivan bank is the most famous, but as with many other buildings in the city, the library is well-designed.”
Cline agreed with the architects and emphasized her gratefulness to all donors who contributed to the success of the capital campaign.
“Most libraries in Ohio operate on a local levy, along with state support, so a bond issue for construction is often a necessity in those places. Here, we have the generosity of our citizens and business leaders who make progress possible,” she said
Cline said changes in library hours will be necessary when the move into the new addition occurs in the first two weeks of February.
“We are hiring a professional library moving company to move the books and stacks, but office items will be moved by the staff,” she said. “Even though we are moving into the new addition, it won’t be entirely ready for use until June when the existing building is renovated. Between February and June, circulation will operate out of the new addition, but, ultimately, it will return to its current location. The children’s area will be in its permanent place on the main floor and adult materials, also in a permanent location, on the second floor.”



