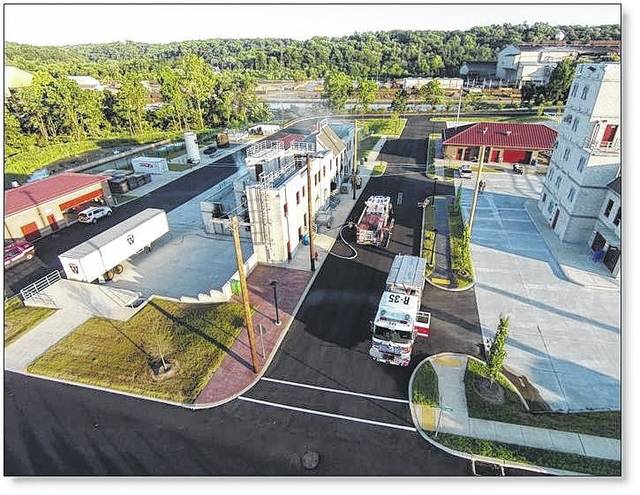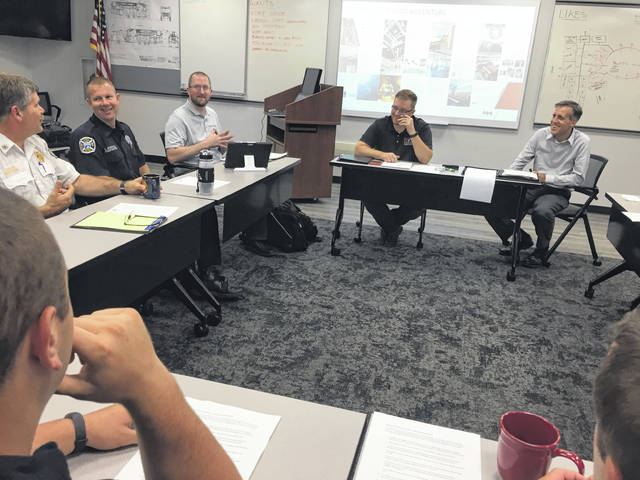

SIDNEY — The master building plans for a third fire station for the city of Sidney are officially taking shape.
Architects were in town this week to consult with members of the Sidney Fire Department (SFD) about their likes and dislikes to help inform the design of the future facility to be built at 2401 Wapakoneta Ave.
“It’s exciting. The whole process is exciting,” Fire Chief Brad Jones said on Tuesday afternoon. “Just the opportunity to increase our chance to serve our customers, reduce response time across the board, have redundancy in responses, distribute the call volume over our personnel.”
During the first three days of the week, architects conducted focus group meetings with all three fire crews and the instructor core to learn what they do and do not like about their current facilities and how instructors train for creating a suitable training center.
Last summer Jones revealed the department’s goal of creating a third fire station and a tactical village and public safety training center in the future on the 12.5 acres of land the city of Sidney purchased in 2017 where SFD station No. 3 will be built.
Jones explained last year that in 2014, he was tasked with updating the 2008 Community Risk Assessment by Sidney City Council. During that process, the current agency performance was evaluated against national standards and criteria. The analysis of the 2014 data indicated, just as the 2008 CRA had indicated, a third station was necessary.
“There are 1,623 firefighters and 384 EMS first responders in the area, requiring 35,867 continuing education hours each year,” Jones said last August. “That is just one indication that the facility would be financially viable — and that’s without a law enforcement component.”
On Tuesday Jones said the preliminary estimate for the entire project cost is around $3.8 million. This includes the overall design, and station three’s site preparations/excavating, construction and furniture outfitting.
“Basically, blueprints to concrete to office furniture,” Jones said in a recent email. “The master planning process will solidify the cost estimates.”
The funding source is yet to be determined by Sidney City Council, he said, whether it will derive from the city’s general fund, or “voter initiative.”
The master planning phase began when the city advertised for a “request for qualifications” or RFQ, with a proposal of what the city had in mind in January for architecture firms to submit interest in the project. Twelve firms replied to the RFQ call. That number was reduced to four before the interview panel, comprised of Jones, City Manager Mark Cundiff, City Council member Ed Hamaker, SFD training officer Dallas Davis, began interviews.
In the end, because the overall goal is to create a third fire station and a tactical village/public safety training center, the city hired two firms, App Architecture of Englewood, and Manns Woodward Studios of Baltimore, to partner up on the project. Jones said App Architecture will bring the local, Ohio flavor for station design, and Manns Woodward Studios will bring their national expertise from their past focus on designing training centers.
Manns Woodward Studios designed the Public Safety Training Campus in Chester County, Pennsylvania, where training and education of area fire, EMS and police professionals and organizations takes place. It was one of the four training centers Jones toured last year, which he felt was most resembled what SFD aims to create in the future.
Last year, Jones explained that the outside face of the Sidney’s training center will be modeled after buildings in the local Sidney area. The center is expected to include a commercial burn building, a training/drill tower, pumper test/drafting pits and exterior training areas for vehicle extraction and burn props.
The project’s prospective timeline, Jones said, of the layout development phase is taking place this year. The specific design work of building details will take place in 2019. The construction phase for breaking ground on station three is aimed for 2020, and the grand opening will be, he hopes, in 2021. Funding for construction, and to staff and furnish the training center is still being explored.



