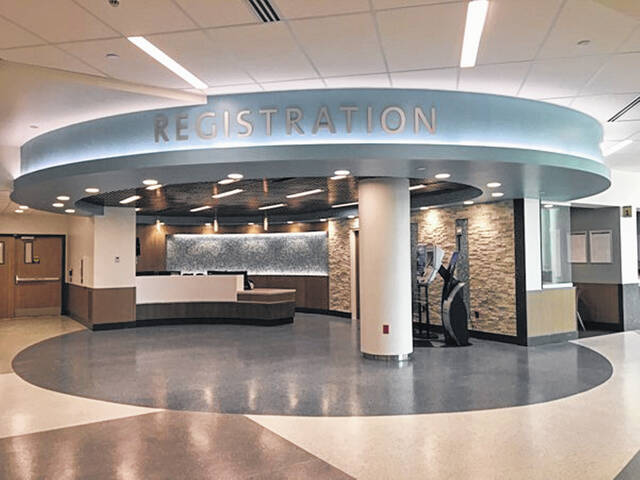
TROY – The final touches are on the way to the Upper Valley Medical Center (UVMC) Patient Flow Project, an endeavor to bring a modern look and updated health environment to the hospital that opened in 1998.
The project, now 97 percent complete, kicked off in 2019 with groundbreaking for the expanded cardiac and pulmonary rehabilitation center on the hospital’s south side. The center opened last year and included an adjacent employee fitness center which opened earlier this year.
The relocation of the cardiac and pulmonary rehab center from the hospital’s main floor cleared the way for a new home for an expanded CompuNet Clinical Laboratories’ Patient Service Center. Other work included relocation of the Winan’s coffee shop to the lower level, the EEG lab to the sleep center, and the retail pharmacy to the first-floor lobby area alongside the relocated/updated gift shop.
Those areas have been joined by a new registration area with HIPAA compliant and handicap accessible booths; a main staircase rebuild; new medical imaging waiting room and changing rooms; vestibule renovation and information desk; and new cardio/pulmonary diagnostic department. The cardio/pulmonary area includes two stress labs, new locker room, break room and pulmonary function lab.
The new hospital main lobby decor includes cut stone on walls and terrozzo flooring, a look seen throughout Premier Health facilities. “It is modern and bright,” said Tim Snider, UVMC chief operating officer. “In creating a healing environment, number one is light, earthen materials, and wood and stone look. It gives us a healing presence.”
The remaining project work will include wayfinding throughout the first floor and second floor main corridors. Additional signs to help visitors find their way are being added throughout the hospital. Interior and exterior wayfinding, designed to help people get where they need to be, will include electronic directories and additional signs. Finishing work will include the corridor to the maternity department and the first floor’s main corridor.
Work on the front hospital vestibule is being finished and will provide brighter lighting. Overall, when people enter the hospital, they will see an open and brighter area with more privacy at registration.
“We are very excited about this opportunity to enhance the patient experience at Upper Valley Medical Center,” said Kevin Harlan, UVMC president. “All elements of the project were designed to provide greater ease of access, comfort, and convenience for our patients and visitors as they enter the hospital, as well as greater efficiencies for our staffs. We have appreciated everyone’s patience throughout the renovation.”
Work on the patient flow project was delayed 88 days last year by COVID-19 shutdowns. “It has been a long project, considering the delays from COVID,” Snider said.” I think it has been quite successful.”
The project was designed by App Architecture with Wenco Construction performing the general construction work.


